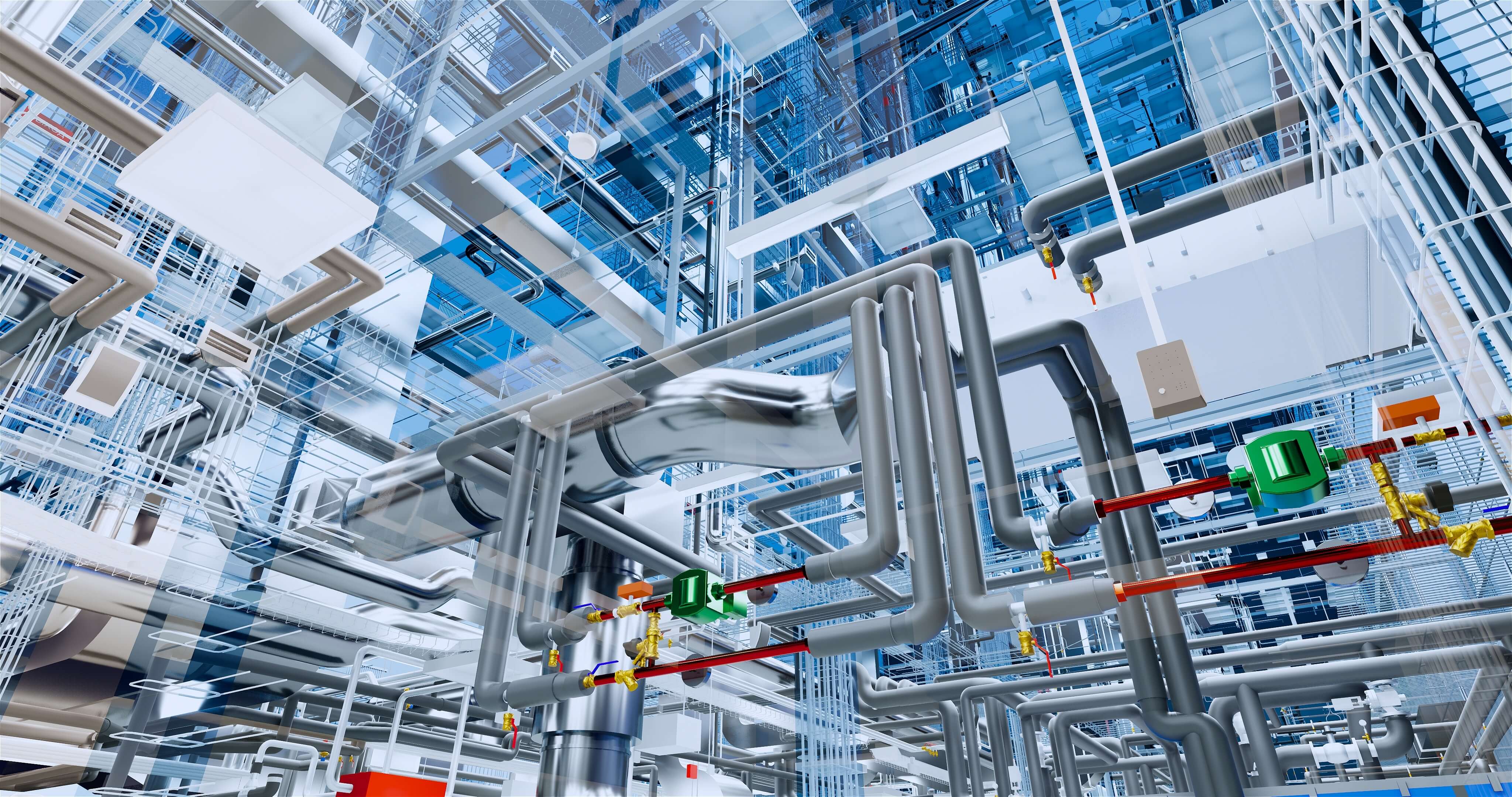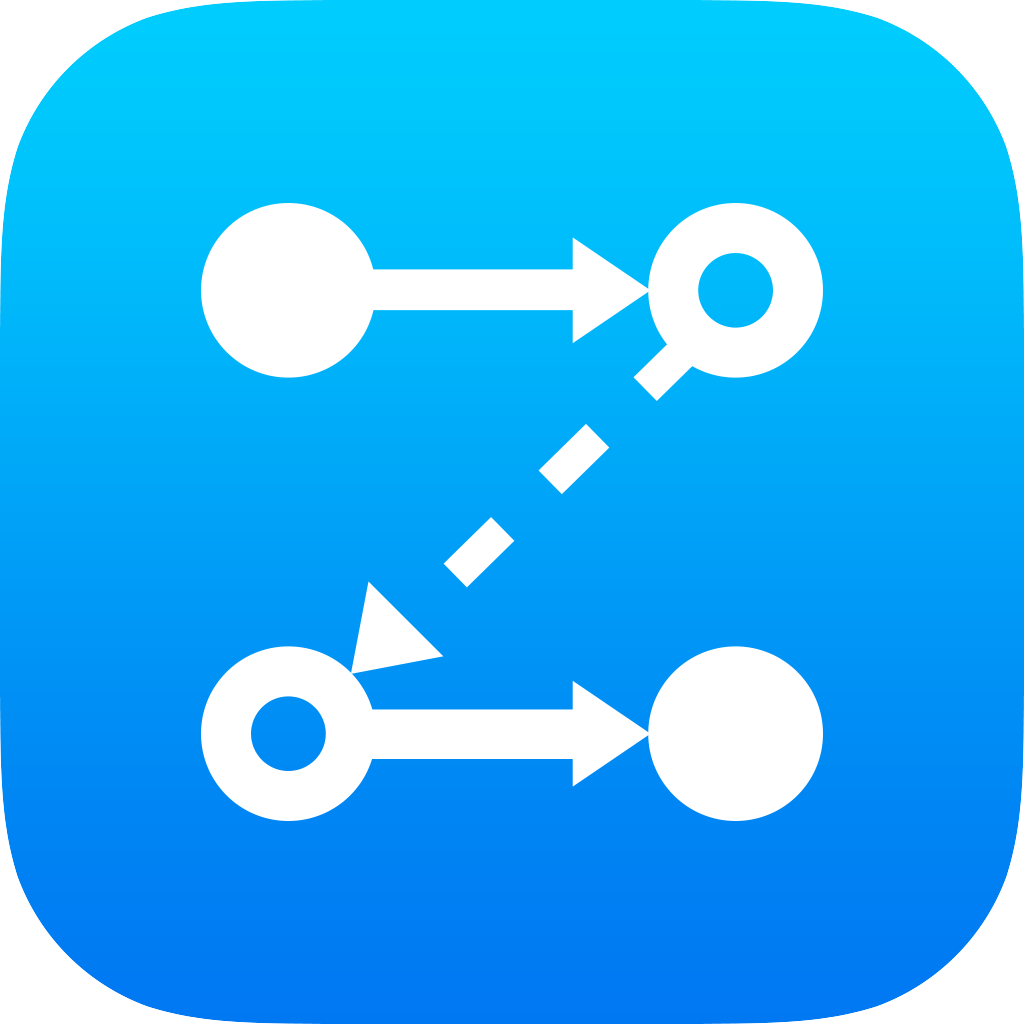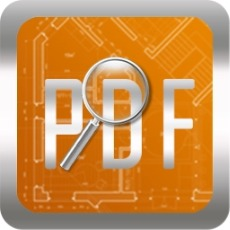

Filter Elements
all
all
categories
Results: 29

TAS & TRB
TAS, 5D BIM Quantity Takeoff for Architecture, Structure, and Rebar.
Cost Estimation

TBQ
5D BIM Digital Cost Estimation and Management.
Cost Estimation

Gsite
A centralized platform for construction management and information handling in building projects.
Construction

TMEC
5D BIM Quantity Takeoff for Mechanical & Electrical
Cost Estimation

CAD Reader
CAD Reader-Fast Dwg Viewer and Measurement Tool.
Construction

BIMSpace MEP Detailed Design
BIMSpace Electromechanical Deepening is based on the powerful pipeline layout module of Pipeline Layout Software, with new functions of collision detection, clear height analysis and design of supports and hangers, and aims to solve the pain points and difficulties in the deepening design.
Planning & Design

Building Performance Analysis Platform
Directly use the BIM model to simulate and analyze the light environment, wind environment, annual load and energy consumption of air conditioning systems for buildings and building groups.
Planning & Design

Sunlight Analysis
The software is a sunshine analysis software with high precision, authority and intelligence
Planning & Design

Power Tunnel Design
Hongye Power Tunnel and Cable Design System mainly aims at the power tunnel design and expands the design field on this basis.
Planning & Design

Gwork Collaboration Platform
It provides a full range of integrated solutions to support collaboration in different stages and scenarios during the project life cycle.
Construction

Sponge City Design
The Sponge City Software is a whole package software for sponge cities including features such as design, large and small area planning.
Planning & Design

Project Management System for Enterprise
The system, focusing on enterprise engineering project management and relying on enterprise collaborative operation, intensively controls enterprise procurement, horizontally opens up functional lines and vertically opens up business lines, and integrates multi-sector data to form a BI big data platform for enterprises to help enterprises achieve delicacy management and scientific decision-making, and finally improve enterprise management capacity and profitability.
Construction

BIM+Smart Construction Site
It provides a full range of integrated solutions to support collaboration in different stages and scenarios during the project life cycle.
Construction

Municipal Quantity Takeoff
The BIM municipal quantity takeoff product of Glodon is a professional quantity takeoff product based on 3D integrated modeling technology, with multiple regions and disciplines integrated.
Cost Estimation

DecoCost 2021
DecoCost 2021 of Glodon is a self-developed graphic platform with independent intellectual property rights.
Cost Estimation

Utility Tunnel Design
Hongye Tunnel Design Software is divided into the CAD version and Revit version.
Planning & Design

Component Library
GJ is tailored to the new design products of Glodon. It provides the high-quality components and project-level component collaborative software required in the design process.
Planning & Design

BIMSpace Architecture
BIMSpace Architectural is an architecture BIM design software. It provides designers with efficient and convenient functions such as design, computation, inspection and drawing. It is characterized by a simple and easy-to-identify interface and flexible and easy-to-use operation. Meanwhile, it provides the building data for the downstream in the industrial chains to realize efficient collaboration among all disciplines and improve the efficiency and quality of architectural design.
Planning & Design

BIMSpace MEP
BIMSpace Electromechanical provides electromechanical designers with efficient design tools for all-discipline collaboration based on data standards and integrating efficient modelling.
Planning & Design

BIM Design Management Platform
Glodon Hongye BIM Design Management Platform is a collaborative management platform for design organizations.
Planning & Design

BIMMAKE
Generate a Building Information Modeling (BIM) of construction in 2 hours.
Planning & Design

Heating Pipelines Design
The Heat-Supply Pipe Network Design Software provides a variety of laying methods of heat-supply pipes and the layout of heat-supply accessories such as supports and brackets, supports terrain recognition, automatic annotation, and making of longitudinal section drawings.
Planning & Design

HVAC Design
The software is an intelligent HVAC (Heating, Ventilation, and Air Conditioning) design software based on the AutoCAD platform.
Planning & Design

InfraFuser
InfraFuser is a multi-discipline comprehensive infrastructure design system for design organizations.
Planning & Design

Urban Road Design
Municipal Road Design Software is a road construction drawing design software for road designers, with all-around capabilities such as terrain processing, horizontal, longitudinal and transversal road design, intersection design, and drawing of design results.
Planning & Design

ZPlan
The project is controllable, starting from progress. All project progress management starts with Zplan software.
Planning & Design

Eroad Suite
Eroadsuite is a road BIM design software developed to provide one-stop and platform-based road BIM forward design for municipal road and highway designers.
Planning & Design

BIMSpace Structure
BIMSpace Structural is a structural construction drawing design and review software developed based on the Revit platform.
Planning & Design

PDF Blueprint
A Lightweight and Fast PDF Solution for Construction
Construction
